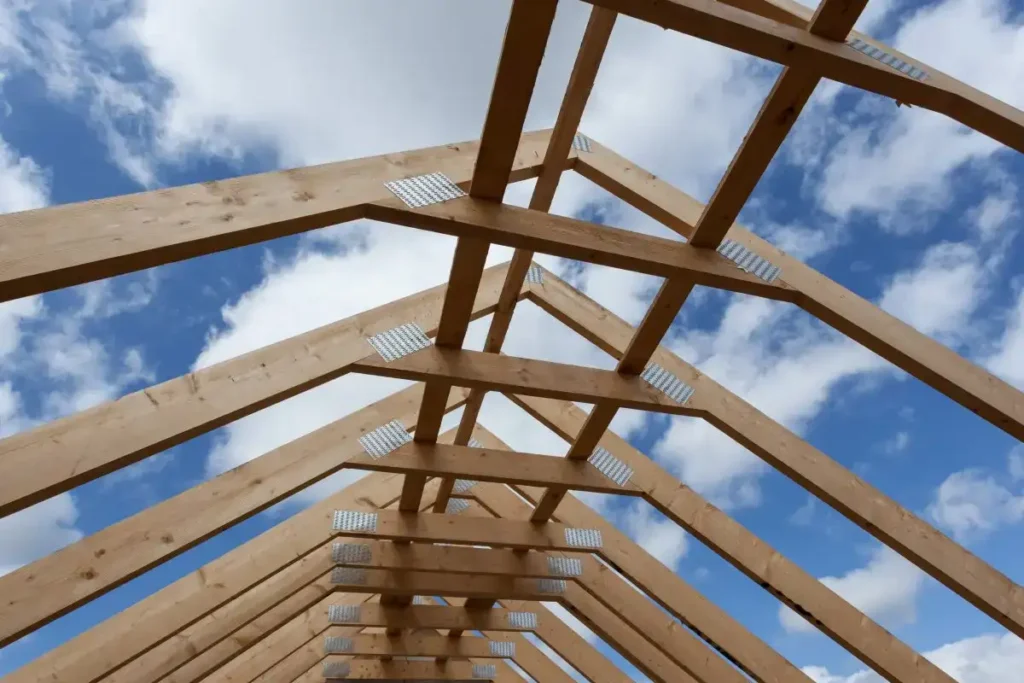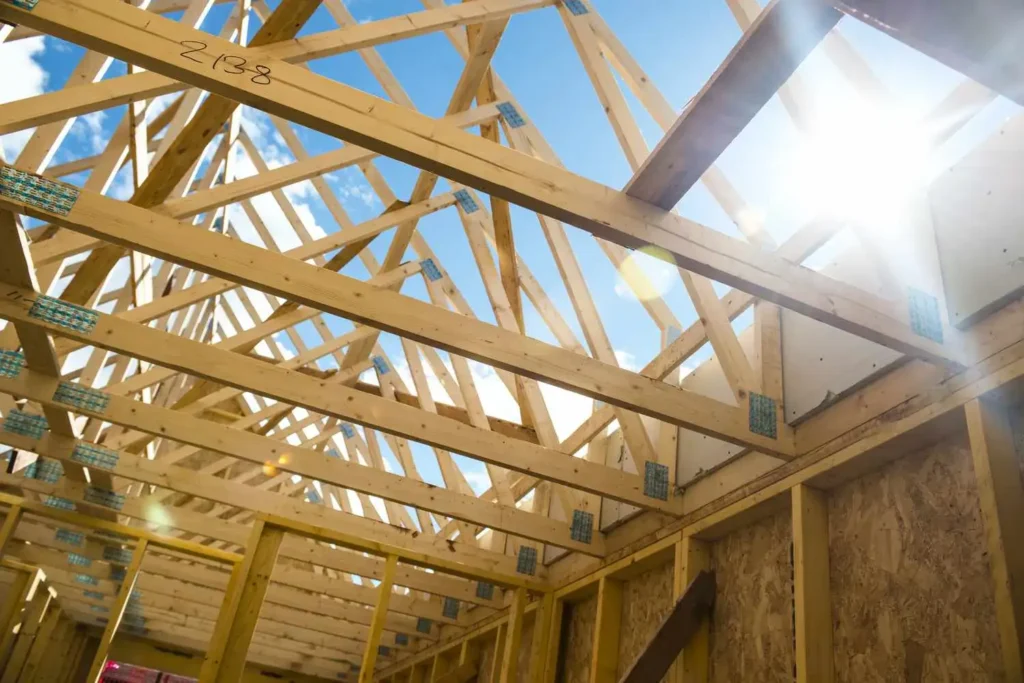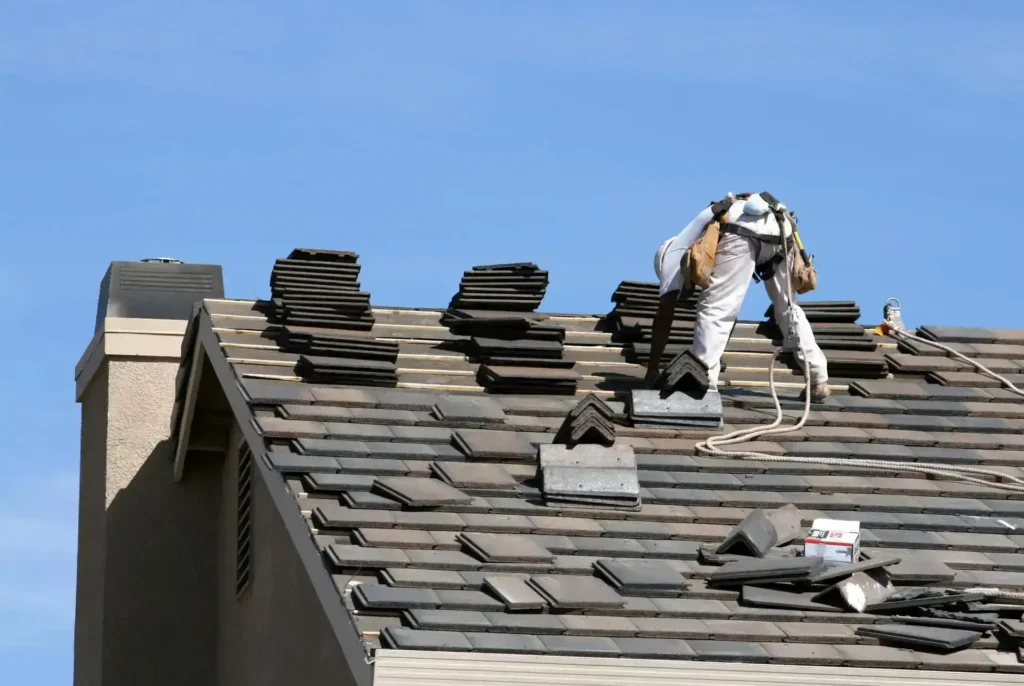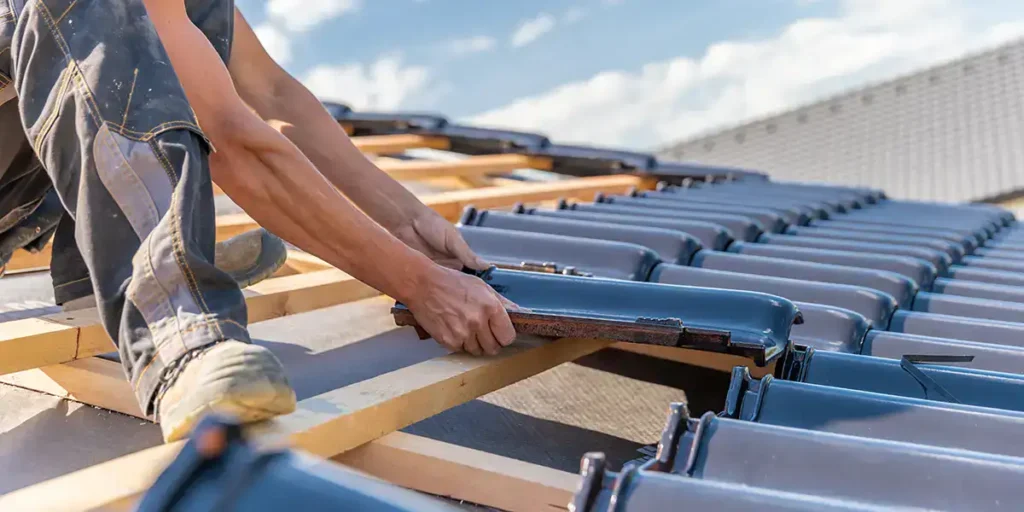When it comes to choosing the right roofing structure for your home, the first big decision will be to choose between rafters and trusses. Both options have distinct qualities affecting cost, strength, and aesthetics. This article will explain the differences between rafters and trusses, juxtaposing their costs, strengths, and best preference scenarios to help you make an informed choice. Whether designing a custom home or working through other large-scale projects, it is important to have a firm understanding of the two roofing options.
What Are Roof Rafters?
Wooden beams extending from the highest point of the roof to the eaves are referred to as roof rafters, forming the primary structure of the roof.

These individual wooden beams support the roof deck and the roof covering materials over it, which could be shingles or tiles. Rafters are typically made and custom-fitted at the site, allowing for great flexibility in design.
Types of Rafters
- Common Rafters: The plain, arbitrary ones that connect the ridge board to the upper plate of the wall.
- Hip Rafters: Forming the apex of the hip roof, the sloping elements of the two roofs enter here.
- Valley Rafters: These ones that come together forming a “v” shape being at the intersection of the two roofs.
Materials Used for Rafters
Rafters are usually made from wood and may be from several sources, such as pine or cedar, or engineered products made out of wood like laminated veneer lumber (LVL). These considerations have an effect on what the rafter might be expected to do in terms of strength, costs, and suitability for the region in question.
What Are Roof Trusses?

Roof trusses are prefabricated triangular units that are assembled off-site. Many beams are connected in a triangular pattern, giving these structures the strength and stability they need. Trusses are pre-made, delivered on the site, and then installed with minor adjustments; thus they are faster and cheaper than rafters.
Types of Roof Trusses
- King Post Truss: Central vertical post with two diagonal beams.
- Queen Post Truss: Similar to the king post truss, but with two vertical posts.
- Fink Truss: Recognized for its W-shape that is best utilized in spanning great distances.
- Scissor Truss: The truss comprises sloped bottom chords to form a vaulted ceiling.
Materials Used for Trusses
The trusses are generally made of wood or steel. Wood trusses are widely used in the residential houses while massive metal trusses are performed for large commercial or industrial buildings.
Rafters vs. Trusses: Key Differences
| Feature | Rafters | Trusses |
| Structural Design | Individual beams from peak to eaves | Prefabricated triangular units |
| Installation | On-site cutting and fitting | Delivered pre-assembled, crane installation |
| Cost | Higher labor and material costs | More cost-effective due to prefabrication |
| Maintenance | May need more frequent checks | Generally lower maintenance needs |
| Flexibility | High customization for unique designs | Less customization but faster to install |
Structural Composition
Rafters delineate individual beams custom-cut on site making them very ideal for special design houses and floor structures. Trusses, as against that, are structures prefabricated and manufactured in factories, assisting a faster-installation process with lesser hire of labor.
Installation Process
Rafters will need a skilled carpenter to cut and fit every single beam on site and this requires a lot of time to finish. Trusses, on the other hand, are also pre-fuilly constructed into place and lifted quickly with a crane, thus reducing the cost of labor and time in their installation.
Cost Comparison
Although rafters may at first seem an inexpensive alternative, anything involved with labor and custom materials can add up to quite a bit. Whereas trusses may have a higher initial cost of prefabrication, they save in labor and installation time. For large construction projects, trusses are often the more economical choice.
Longevity and Maintenance
Rafters and trusses under normal conditions will last for decades, if not longer. However, rafters may require more inspections from time to time, especially when installed in older homes, due to problems like warping or shifting. Due to their engineered strength and orientation, trusses are generally less prone to maintenance and highly resistant to these issues.
Suitability for Different Types of Buildings
- Rafters: Ideal for custom homes or historical restorations where unique architectural designs are required.
- Trusses: They’re perfect for modern construction jobs that need speed, cost-cutting, and strength.
Advantages of Roof Rafters
1. Customization and Flexibility
As compared to trusses, rafters are more customized and flexible. They can be tailored precisely to fit different dimensions and create complex designs, making them the ideal choice for homeowners who want unique roof structures.
2. Additional Attic Space
Roof trusses need interior support piers to hold up the weight of the roof. Rafters provide more space up in the attic. This is an advantage for homeowners wishing to use this extra bit in their living space or, in some cases, storing things.
3. Aesthetic Appeal
Exposed rafters can create a very rustic, traditional ambience to your house. Whether you are going for a farmhouse look or an industrial aesthetic, exposed rafters can be a wonderful and functional component in your interior design.
Advantages of Roof Trusses
1. Speed of Installation
Trusses are prefabricated and thus ready for installation when they arrive at the construction site. This means a decreased overall construction schedule and faster project completion, which is especially critical for large-scale houses or commercial buildings.
2. Cost-Effectiveness
The prefabrication process allows for waste minimization in the production of trusses, therefore diminishing material costs. Additionally, shortened installation duration will tend to reduce labor costs, all of which make trusses a financially viable solution in many cases.
3. Superior Strength and Load-Bearing Capacity
Trusses are made to carry bigger loads and span greater lengths than rafters, which is precisely why they are preferred for the large roofs and buildings of snow-heavy or windy regions.
4. Reduced Onsite Labor
Which complex site cutting and fitting with trusses. This means that installations can be done fairly quickly and with less skill. Therefore, coupled with these two factors, trusses can be replicated as very viable options where fast-track projects and tight budgets exist.
Best Use Cases for Rafters vs. Trusses
When to Choose Rafters
- In custom houses, or for designs that need special roofs
- If an old house is being remade, it has to match the original construction
- For additional attic space creation or when beams should be left exposed
When to Choose Trusses
- For big, modern buildings with the speed and low-cost predictions
- Where one needs superior strength, load-bearing capacity
- If a roof needs to cover a long span without intermediate supports
Cost of Replacing Roof Rafters
Typically, replacing roof rafters can be very costly, ranging from $7,000 to $15,000. There are many factors like how much damage has been done, the quality of the material used, and how much the labor costs, which can significantly impact the final price. In average cases, the use of roof trusses will save up to 20% material and labor costs, making them a much less expensive option.
Conclusion
Rafters and trusses have their advantages, but each may be more preferable in different situations. In case you are looking into the possibility of customizations, flexibility, and includes some more at the attic space portion, rafters are anticipated to be the best solution for you. On the contrary, if speed, cost, and strength matter, then the winners would be trusses. With the differences, cost factors, and advantages of both completely understood, the best roofing solution can be selected for any residential or commercial building project.
FAQS
Q1. Is it cheaper to use rafters or trusses?
Being prefabricated, trusses are a more economical option in general. Labor and installation time are minimized. Materially, rafters may be cheaper; however, process-wise, on-site cutting and fitting tend to drive the cost much higher.
Q2. What is the difference between trusses and rafters?
The principal difference is that rafters are beams made on-site, warranting a field fit. Trusses are prefabricated triangular structures that can be installed faster while increasing strength.
Q3. Why do builders use trusses over rafters?
The trusses come with faster installation, cost savings without intermediate supports for larger spans, and setup-all desirability, in light of all these features, for modern construction projects.
Q4. What about the cost of trusses?
Trusses may have a higher initial cost because they’re prefabricated. But they are more economical in the long run, as they save on labor costs and time for quick installation.


