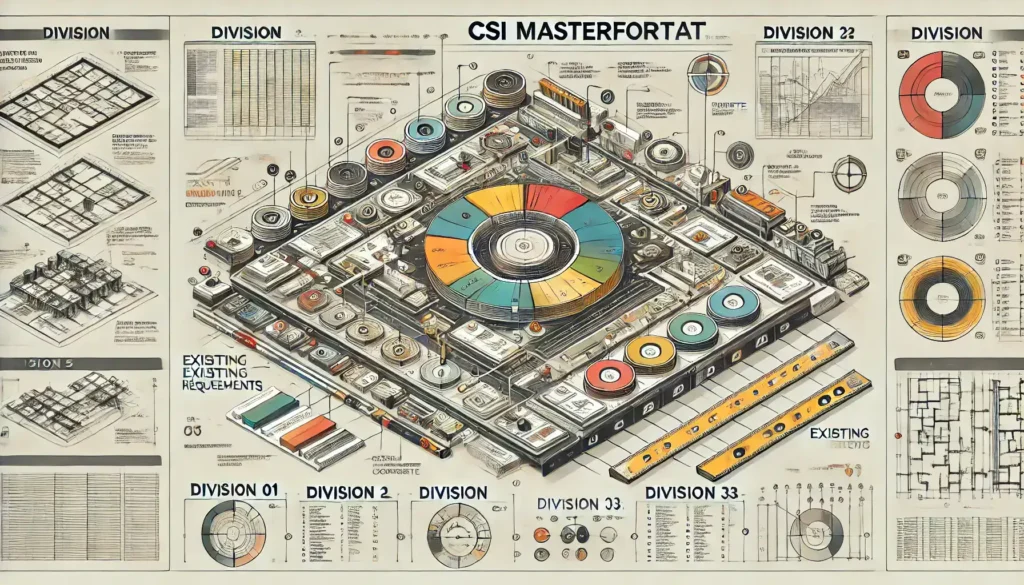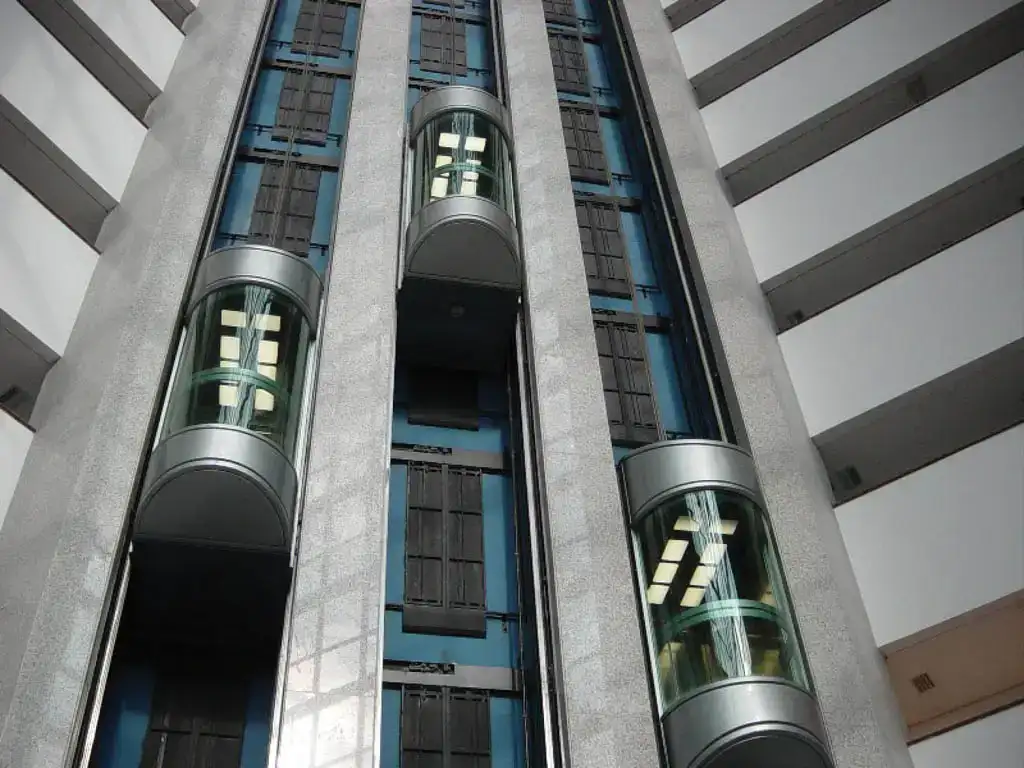The Construction Specifications Institute (CSI) MasterFormat is a coded system by which construction-related information is organized and presented. It is used by architects, engineers, general contractors, and other construction professionals to facilitate communication and documentation.
Here’s what you need to know about MasterFormat and how to apply it to your construction projects.
What is CSI MasterFormat?

The CSI Master Format defines a classification of construction information into 50 Divisions. This will encompass the entire construction project inside out, from general requirements to specific trades. Each division is further subdivided into sections that handle intricate details of materials, products, and methods of execution.
How Does CSI Master Format Work?
The first part of the project is that it makes the information about construction available in a well-structured and detailed hierarchy of divisions and subdivisions, ahead being the following breakdown of the first ten divisions and their respective subdivisions: how they represent the information about construction project.
Division 1: General requirement
- 01 10 00 – Summary
- 01 20 00 – Price and Payment Procedures
- 01 30 00 – Administrative Requirements
- 01 40 00 – Quality Requirements
- 01 50 00 – Temporary Facilities and Controls
- 01 60 00 – Product Requirements
- 01 70 00 – Execution and Closeout Requirements
- 01 80 00 – Performance Requirements
- 01 90 00 – Life Cycle Activities
Division 2: Existing conditions
The subdivisions under this division are:
- 02 10 00 – Unassigned
- 02 20 00 – Assessment
- 02 30 00 – Subsurface investigation
- 02 40 00 – Demolition and structure moving
- 02 50 00 – Site remediation
- 02 60 00 – Contaminated site material removal
- 02 70 00 – Water remediation
- 02 80 00 – Facility remediation
- 02 90 00 – Unassigned
Division 3: Concrete
The subdivisions under this division are:
- 03 10 00 – Concrete forming and accessories
- 03 20 00 – Concrete reinforcement
- 03 30 00 – Cast-in-place concrete
- 03 40 00 – Precast concrete
- 03 50 00 – Cast decks and underlayment
- 03 70 00 – Mass concrete
- 03 80 00 – Concrete cutting and boring
- 03 90 00 – Unassigned
Division 4: Masonry
The subdivisions under this division are:
- 04 10 00 – Masonry units and Accessories
- 04 20 00 – Unit Masonry Mortaring
- 04 40 00 – Stone assemblies
- 04 50 00 – Refractory masonry
- 04 60 00 – Corrosion resistant masonry
- 04 70 00 – Manufactured masonry
Division 5: Metals
The subdivisions under this division are:
- 05 20 00 – Structural Metal Farming
- 05 30 00 – Metal decking
- 05 40 00 – Cold-formed metal framing
- 05 50 00 – Metal fabrication
- 05 60 00 –Metal Railings
- 05 70 00 – Ornamental Metal
- 05 80 00 – Metal Stairs
Division 6: Wood, plastics, and composite
The subdivisions under this division are:
- 06 10 00 – Rough carpentry
- 06 20 00 – Finish carpentry
- 06 30 00 – Unassigned
- 06 40 00 – Architectural woodwork
- 06 50 00 – Structural plastics
- 06 60 00 – Plastic fabrication
- 06 70 00 – Structural composite
- 06 80 00 – Composite fabrication
Division 7: Thermal and moisture protection
The subdivisions under this division are:
- 07 10 00 – Dampproofing and waterproofing
- 07 30 00 – Weather barriers
- 07 40 00 – Roofing and siding panels
- 07 50 00 – Membrane roofing
- 07 60 00 – Flashing and sheet metal
- 07 70 00 – Roof and wall specialties and accessories
- 07 80 00 – Fire and smoke protection
- 07 90 00 – Joint protection
Division 8: Openings
The subdivisions under this division are:
- 08 10 00 – Doors and frames
- 08 20 00 – Unassigned
- 08 30 00 – Specialty doors and frames
- 08 40 00 – Entrances, storefronts, and curtain walls
- 08 50 00 – Windows
- 08 60 00 – Roof windows and skylights
- 08 70 00 – Hardware
- 08 80 00 – Glazing
- 08 90 00 – Louvers and vents
Division 9: Finishes
The subdivisions under this division are:
- 09 10 00 – unassigned
- 09 20 00 – Plaster and gypsum board
- 09 30 00 – Tiling
- 09 40 00 – Unassigned
- 09 50 00 – Ceiling
- 09 70 00 – Wall finishes
- 09 80 00 – Acoustic treatment
- 09 90 00 – Painting and coating
Division 10: Specialties
The subdivisions under this division are:
- 10 10 00 – Information specialties
- 10 20 00 – Interior specialties
- 10 30 00 – Fireplace and stoves
- 10 40 00 – Safety specialties
- 10 50 00 – Storage specialties
- 10 70 00 – Exterior specialties
- 10 80 00 – Postal specialties
The Benefits of CSI MasterFormat
CSI MasterFormat offers a range of advantages for construction professionals. Firstly, it has a standard way of organizing project information so it is easy to discover and apply. Secondly, it makes it easy for everyone associated with the project to speak the same language, thereby minimizing misunderstanding. Finally, it saves time and costs by making building processes more efficient.
Common Misconceptions about CSI MasterFormat
The most popular misconception about CSI MasterFormat is that it applies only to the professions of architects or engineers obvious truth is that construction cost estimators also consider it of much use when arranging and estimating project costs.
Another fallacy is that CSI MasterFormat is too rigid: it follows a standardized structure but is flexible enough to be adapted to many different project types and construction methods.
Using CSI MasterFormat
CSI MasterFormat provides several benefits for construction professionals:
Standardized Format: It provides a uniform format for structuring construction information, which improves communication and collaboration among project stakeholders.
Efficiency: The construction professional will quickly find all necessary information and save time doing so by minimizing errors.
Clarity: It provides a better definition of the work scope, such that all parties would be able to appreciate the same intent and understanding of the project.
Compliance: Therefore, CSI MasterFormat allows the construction documents and specifications to conform to the developed industry formats and codes.
Accuracy: The use of CSI MasterFormat results in construction cost estimates that are much fuller and therefore not as prone to omissions or errors.
What are the challenges with CSI MasterFormat?
Many benefits exist in CSI MasterFormat, but some challenges arise. It is difficult to learn, especially for new people entering the construction industry. It does not always reflect the latest changes, making it less useful for certain projects.
However, for architects, engineers, and contractors, CSI MasterFormat is very useful. It will organize construction information in a simple, standardized way to improve communication and efficiency. Understanding its structure will save them time cut down on mistakes, and follow the industry standard.
FAQs
Q1) How many divisions are included in CSI MasterFormat?
50 divisions are covered in CSI MasterFormat. Each division covers a distinct area of construction.
Q2) Why is it important to have CSI MasterFormat?
It organizes the project. This saves time and reduces errors during construction.
Q3) Who utilizes CSI MasterFormat?
Architects, engineers, and contractors use it. It helps them coordinate and remain organized.


