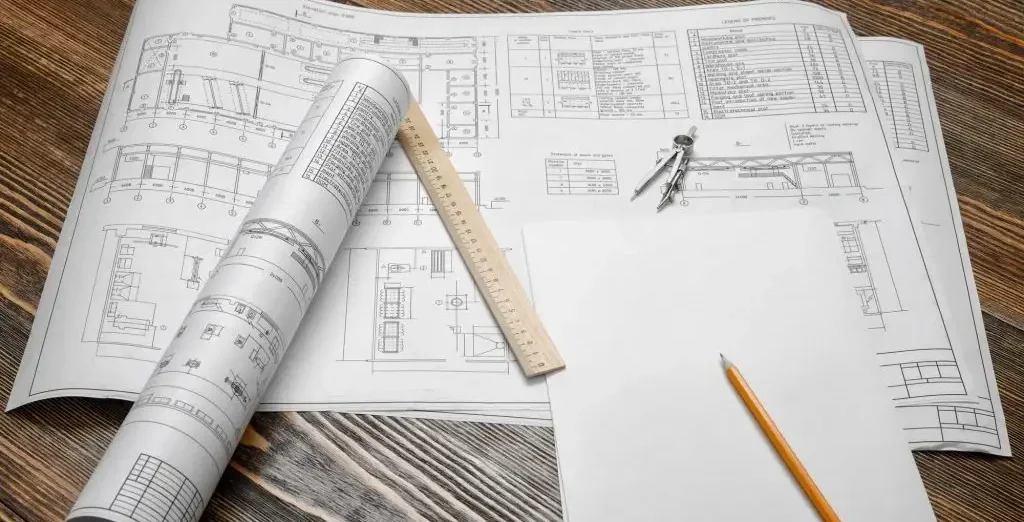When planning a construction project, two types of drawings are made. Construction drawings and permit drawings. Construction drawings are detailed blueprints that help the builder to work accordingly. While permit drawings are simpler plans made to submit to the local government for approval and permits.
We’ll deeply study construction drawings and permit drawings. It is important to identify the difference between construction drawings and permit drawings so you don’t make a mistake while planning a construction project.
Understanding Construction Drawings
Construction drawings are detailed plans that show developers precisely how to construct a building from start to end. These drawings include specific measurements, materials, and instructions for each part of the building. It includes information about walls, flooring, plumbing, and electric systems.
They’re frequently broken down into sub-sections, each focusing on a particular part of the project. Construction drawings make sure that everything is obvious and clear to follow. By following these detailed plans, builders can create a safe, accurate, and high-quality structure that meets the purchaser’s needs.
Here are some key things typically mentioned in construction drawings about a building:
- Dimensions: Exact measurements of rooms, walls, doors, and windows.
- Floor Plans: Layout of each level, showing the arrangement of spaces and rooms.
- Elevations: Drawings that show the exterior views of the building from different angles.
- Sections: Cut-through views of the building that show internal details and construction methods.
- Materials: Specifications for materials to be used, like types of wood, concrete, and finishes.
- Structural Details: Information on beams, columns, and foundations to ensure stability.
- Mechanical Systems: Layouts for plumbing, heating, ventilation, and air conditioning (HVAC).
- Electrical Plans: Locations for outlets, switches, and lighting fixtures, along with wiring diagrams.
- Landscaping: Details on outdoor elements like pathways, trees, and gardens.
- Finishes: Specifications for interior finishes like flooring, wall treatments, and ceilings.
Understanding Permit Drawings
Permit drawings are simpler versions of construction plans that are created to get approval from the local government to start the project. These drawings consist of fundamental records about the building’s layout, safety features, and how it follows local construction codes. They do not include so many details but involve the factors to show that the project meets all legal requirements, like zoning, fireplace safety, and structural requirements.
Once the permit drawings are authorized, the builder can begin the construction of the building. Permit drawings are essential because they ensure the project is safe, legal, and ready to move ahead.
Difference Between Construction Drawings and Permit Drawings

Here are some major differences to help you understand how construction drawings differ from permit drawings.
Purpose
- Construction Drawings: Used to guide builders on how to complete the project with all the details needed for construction.
- Permit Drawings: Submitted to local authorities to get approval before starting the project, showing it meets building codes and regulations.
Level Of Detail
- Construction Drawings: Very detailed, including exact measurements, materials, and specific instructions for each part of the build.
- Permit Drawings: Basic information focused on safety and legal standards, without all the construction specifics.
Audience
- Construction Drawings: Made for builders, contractors, and tradespeople who need exact plans to follow.
- Permit Drawings: Created for building inspectors and government officials to review for safety and code compliance.
Focus Areas
- Construction Drawings: Cover every aspect of the project, like electrical, plumbing, structure, and finishes.
- Permit Drawings: Mainly cover important safety and structural elements to show the project meets legal standards.
Required Revisions
- Construction Drawings: Often updated throughout the project to make sure everything is accurate as changes happen.
- Permit Drawings: Usually need approval once, but may require adjustments if the city requests changes to meet the code.
Timing
- Construction Drawings: Used during the building phase to guide each step of construction.
- Permit Drawings: Required at the beginning of the project to get permission to start construction.
Overall Goal
- Construction Drawings: Aim to make the builder’s job easier by providing all the details needed for a quality build.
- Permit Drawings: Aim to satisfy local regulations and ensure the project is safe and legal to build.
Conclusion
Understanding the difference between construction drawings and permit drawings is crucial for anyone planning a construction project. Construction drawings provide detailed guidance for builders. They ensure that every part of the project is done correctly and meets the owner’s needs.
On the other hand, permit drawings are essential for gaining approval from local authorities. They show that the project complies with safety and local building codes. Both types of drawings play important roles at different stages of the construction process. By recognizing their unique purposes, you can better plan your project and avoid any mistakes.


