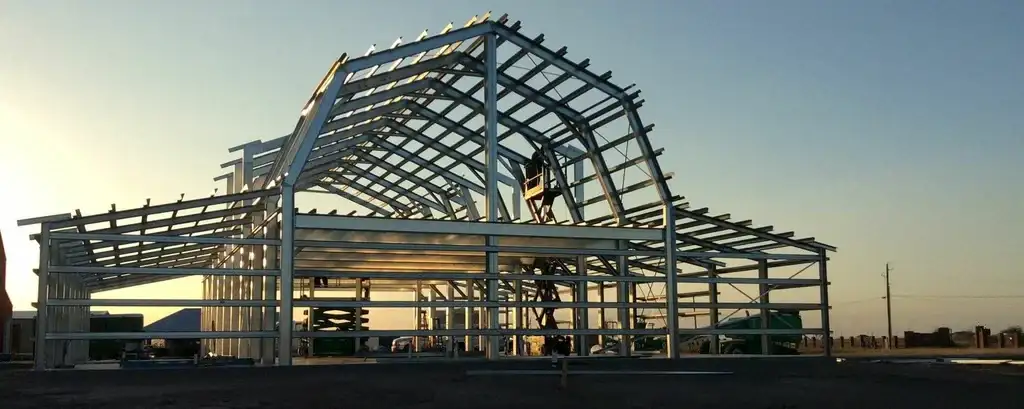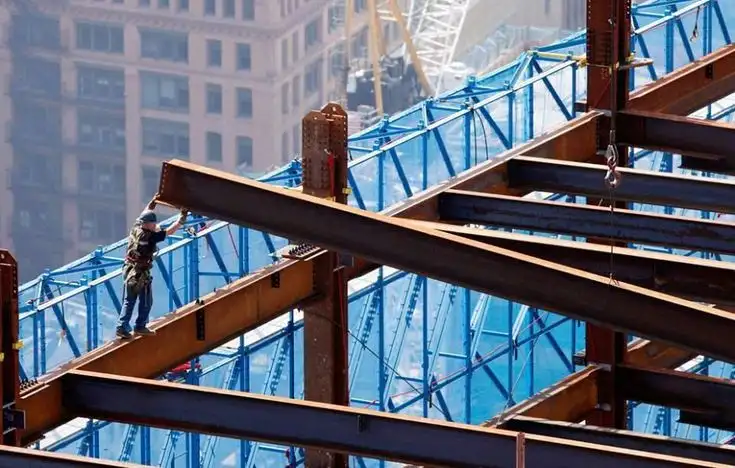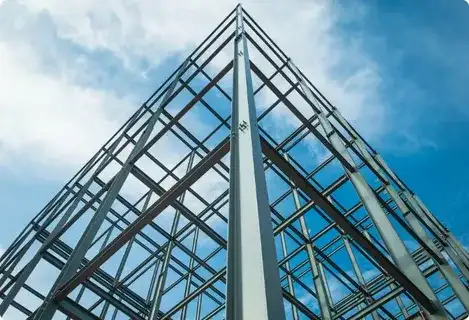The cost to build a metal building depends on so many factors. On average, it costs $15 to $30 per square foot. The size, design, and materials you choose may change the final price.
Metal buildings are strong and affordable. They cost much less than wood buildings, and they require less maintenance. They are also relatively fast to build, thus saving you time and money.

Such things as location, weather, and custom options make the price different. Prices for steel also vary. Being aware of these can really help in planning so you can be within budget.
Average Metal Building Costs
| Building Type | Size (sq ft) | Eave Height | Cost per Square Foot | Total Estimated Cost |
| Basic Peaked Roof | 2,400 | 24 | $16 – $20 | $38,400 – $48,000 |
| Simple Boxed Eave | 2,600 | 26 | $12 – $16 | $28,800 – $38,400 |
| Large Building | 3,000 – 800 | Varied | $14 – $18 | $42,000 – $144,000 |
| Customized Design | 2,800 | 28 | Variable | Consult for estimate |
Simple steel structures with peaked roofs cost around $16-$20 per square foot inclusive of materials and labor. Even simpler designs such as boxed eave will go lower around $12-$16 per square foot instead. For simplicity: this can mean a 40′ x 60′ structure at around $38,400-$48,000 exclusive of other features.
The cost stays steady in many parts of the U.S., making planning easier. However, local labor rates can change the final price. Regional differences are important to consider when budgeting for your project.
Primary Factors Impacting Metal Building Costs
1: Design Customization Factors
Constructing a metal building other than the simple rectangular shape incurs a great deal of extra cost. If you consider an angled wall custom roof design or mezzanine, it will almost always have additional engineering and material, leading to a price hike somewhere around 20-30%. Thus, one way to save on costs is to make use of standard dimensions.
2: Eave Height Influences
Buildings have eave heights that go beyond 24 feet. Changes are made in the framing components; rafters or even columns are going to use larger sizes. The above increases the steel requirements for the project increases the installation costs and sometimes delivers up to 50% increased project costs. Taller buildings also require having a much heavier foundation buildup and installation procedures more involved.
3: Snow and Wind Load Demands
Heavy snow or extreme winds in regions require strengthening their buildings to resist the rather increasing strain on them. Such facilities require reinforced frames and connections needed by almost all metal buildings in those areas because of the need for such vertical posts and shear bracing to be stronger construction requirements. Also, there is a high demand for wind-rated enhanced materials, such as windows and doors.
4: Foundation Specification Influences
The foundation costs will increase with weak soils or overhead water tables. More complicated foundations, such as helical piers or engineered gravel footings, become necessary in these cases. The specifics of these types of foundations increase both material and labor costs, which are not included in the original estimation of the project.
5:Transport Fees Variability
Large metal building components, particularly oversized beams and columns, incur hefty shipping expenditures during transport. The routes would require specialized trailers or police escorts in some cases, and the logistics of large parts would result in considerable additional expenses due to customized delivery plans.
6: Crane and Equipment Rental Demands
Aside from being packaged, large metal buildings also require the use of heavy-duty equipment like cranes and high-capacity forklifts during assembly. Renting them would be quite costly, especially when hired elsewhere and moved long distances for the specific assembly of the building. On top of this, complex construction sites may render both items inadequate; hence, additional equipment such as man lifts and temporary access roads might have to be mobilized into the project. Thus, more costs would further be incurred.
7: Doors and Windows Volume Impacts
In general, the number and type of doors and windows specified for a metal building increase the overall price. Each opening necessitates not only the added labor for installation but also requires materials for the installation. For example, with a higher quantity of doors and windows, therefore, budgets would add up rather quickly, even if each item may have seemed fairly innocuous on its own.
Primary Metal Building Cost Components
Now that we’ve covered a myriad of factors in the determination of metal building quotes, reviewing cost breakdowns by the core project components provides an essential perspective when evaluating contractors’ scopes of work:
- Foundations: Any new pad footings on the standard pilot 24′ x 40′ build should incur about $3,000 in concrete material and forming labor costs but can go up based on poor soils for those preferring larger plans or hiring helical pier underpinning.
- Structural Steel: The basic main galvanized frames, rafters, girts, and purlins will tend to run approximately $9-$12 per square foot on average depending on your height and load-bearing demand levels per chosen specifications. Include supplementary parts like fasteners, braces, and connectors.
- Building Envelope System: Insulated metal wall sandwich panels against an element of durability and insulation, plus trim parts associated run about $2.50-$3 per square foot depending on required R-value, sheeting gauge, color, and finish.
- Doors & Glazing: An approximately $3,500 budget allows for a basic commercial steel man door and standard 9 x 12 vehicle door, including transaction costs plus installation labor during framework erection, scaling higher for quantity.
Additional Metal Building Cost Considerations
If designing a building, there would be the construction cost up front and then investments added to fully outfit the inside for its intended use.
Here are some of the key factors and their corresponding costs:
- Electrical System: An additional cost that includes the complete layout of task-specific interior lighting, plus wiring, conduit distribution, and panel sizing. On average, this adds about $5 per square foot to the total budget
- Insulation Packages: The cost of increasing wall and ceiling insulation (e.g., R10 to R30) to significantly improve energy efficiency and comfort is only a small part of the expense; it will probably cost somewhere near $3 and could reach up to more than $8 for all of the material and labor.
- HVAC Solutions: It needed to install rigid ducting for control in multiple zones incorporating advanced HVAC systems. Generally, on an average basis, it adds $6-$10 to the cost of overall construction
It is important to note the above considerations against the backdrop of future requirements and benefits versus the initial commitments needed for a fully multifunctional and comfortable place.
Additional Price Impacts Outside Materials and Construction
The outside factors relating to price determination include some physical characteristics of metal buildings. For example, the location of a region varies cost-wise on labor rates, material availability, and permitting timelines. Site preparation such as clearing land, grading, and installing access roads increases the costs of development on site even before a building starts.
Tight timelines are other factors that can bring about a higher quote, as it compress the timelines for design, approval, and procurement of materials. Small projects of 5,000 square feet or less are usually not qualified for a larger project’s price breaks which makes smaller projects more expensive on a per-square-foot basis. As such, it helps set realistic expectations on bids by understanding these variables.
Conclusion
The cost of a metal building will vary depending on factors such as size, design, and location. Basic construction costs depend on materials and labor input into the project. However, some costs may come from other sources, including site preparation and special features.
Other factors that also contribute include project timelines and regional differences. Smaller projects, by themselves, may cost more per square foot because economies of scale are not obtained. It is by looking at these factors that real expectations of planning and budgeting for a metal building will come about.


